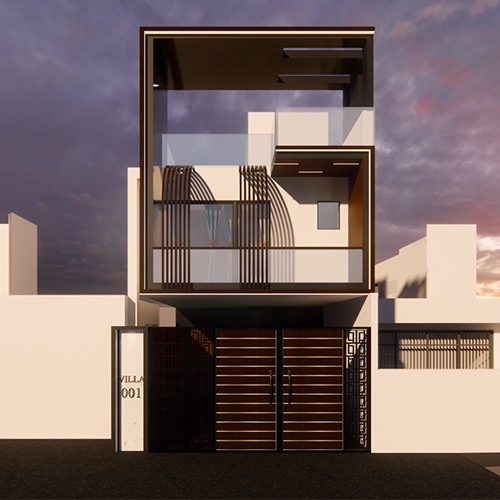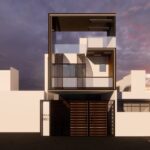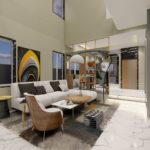Kolathur Individual House

Kolathur Individual House
Foundation are designed by us ground plus four floors (g+2)The drawing given by the structuralize and approved by the owner strictly follows the foundation and all structural work.
Specifications & Amenities
Walls& Materials detai
All the Exterior walls are 9” thick and all the Interior walls are 41/2” thick wall. We are used reputed solid block or arecon block or chamber bricks with a cement Mortar at a ratio of 1:5 for 9” thick wall and 1:4 for 41/2” thick wall.
Interior and Exterior walls are plastered with cement Mortar at a ratio of 1:5 and ceiling plastered with cement Mortar at a ratio of 1:4 and painted with 3 coats of cement paint for all the exterior walls.
Cement:
Roof concrete work will be done by RMC (Read Mix Concrete). We use Ramco, Birlas or Chettynadu cement for plastering, Brickwork, Column and Lintel Sunshades.
Wood Work for Doors:
All the main door frames will be using teak wood with 4”x3” size. Door shutters will be used with teak Wood paneled door at a size of 34 mm thick and inclusive of all Stainless steel Accessories.
Windows:
All the Windows are of glazed aluminum window with powder coated
Grills:
Material i.e.MS Flats, Angles, Channels, Manufactured by Sail, Tata, Isco, Tisco are used to all make all Grills.
Electrical Works:
All the Electrical Material is used of Reputed Company such as Kundan or Anchor Cables, ANCHOR ROMO branded Switches and metal Boxes ect.., and Ceiling Rose are also provided as per specification.
Toilets:
White colored EWC with slim line flush tanks with 4” dia PRINCE or star branded PVC Pipes and PVC accessories are provided for the all water lines with necessary PVC accessories and METRO branded fittings are provided.
Toilet wall dado with plain colored Glassed tiles up to 7’.0” height are also provided by us.
Rainwater harvesting will be done.
Painting:
All the interior walls are finished with two coats of wall care putty and one coat of primer finished with two coats of emulsion paint.
All the exterior walls are finished with one coat of primer and two coats of ACE exterior emulation paint.
Flooring:
- Ground Floor – Stilt parking area: Flooring will be done Eurocon Cement tile flooring laid with1:3 mix the necessary and slope.
- First and Other Floors: Flooring will be done by 24”x24” size Ivory colored vitrified Tiles will be used at a ratio of c.m.1:4.
- Steps: Flooring will be done byEurocon branded tiles or granite with necessary raiser and all other labour and materials.
Terrace Work:
Lime Concrete with brick jelly and laid by 9” x9” pressed tiles with cement Mortar at a ratio of 1:4 provided by us.
Rate for stilt plus two floors 2200/- sqft
Lift for 5 passenger, generator, video door phone
Security, gas pipe line – Rs.650 sqft
Note: All the measurements are measured at Roof Area.
Items which are not included in our Quotation:
- The Owners will obtain approval from local authority.
- S.T will be applicable and will be borne by the owner.
We believe the luxurious way of living is give best quality to our customer for
Further clarification you can call us:-9840206965 or 9500016965
For Vee Pee Housing & Development India
TECHNICAL SPECIFICATION
S.no | Specification | Description | ||
1 | Earth work excavation | Excavate foundation size 4’0”L X 5’-0” Depth and storing the excavated earth in ground level in the space available in all kinds of soils except Hard rock requiring blasting. | ||
2 | Pest control | Pre-construction anti termite treatment in foundation pits, basement filling and plinth by approved agency. | ||
3 | Sand Filling | Supplying and filling 4” thick in foundation and basement with filling sand including watering, Consolidation etc., complete. | ||
4 | P.C.C | Plain cement concrete 4” thick 1:4:8 using 40mm and blue metal for foundation and basement flooring including laying compacting and curing etc., Complete. | ||
5 | Foundation | R.C.C footing 1:2:4mix in 20mm gauge aggregate, Machine mixing vibration curing and including necessary centering, from work, scaffolding etc., Complete.(as per structural Engineer design) | ||
6 | Basement 9” Brick super structure | 9” thick Brick masonry in CM 1:5 UP TO 3’-0”height from existing ground level filled with filling sand. | ||
7 | R.C.C Column | R.C.C Column 1:2:4 mix in20mm gauge aggregate, Machine mixing vibration curing and including necessary centering, from work, sc.affolding etc., Complete.( as per structural Engineer design) | ||
8 | Brickswork(9”thick)
| 9” thick Brick masonry in CM 1:6 for main walls as per plan using best quality locally available bricks in foundation and basement including scaffolding, curing etc., complete | ||
9 | Brick work (41/2” thick) | Half brick masonry walls 41/2” thick in CM 1:4 using best quality locally available bricks and 6mm dia MS | ||
rods at every 6th course embedded in cement mortar including scaffolding, staging, curing etc., Complete in partitions walls | ||||
10 | R.C.C Lintel, sunshades and loft | Providing RCC 1:2:4 mixing lintel and sunshade for Every windows and door openings. providing RCC Loft For necessary bedroom and kitchen to depth of 21” and maximum thickness of 3” | ||
11 | R.C.C Roof slab | R.C.C Roof Slap 1:2:4 mix in20mm gaugeaggregate with concealed electrical PVC pipe line, including centering, from work, scaffolding etc., complete(as per structural Engineer design) | ||
12 | Plastering | Prepare surfaces and plaster with CM 1:4 for ceiling and CM 1:5 for wall in 12mm minimum thick all levels with rough or smooth finish including chipping concrete surfaces, scaffolding, curing etc., Complete. | ||
13 | Flooring(Tiles) | Supplying and laying 24”x24” size vitrified tiles for All rooms with 4” skirting and set in cement slurry Paste over a base plaster of CM 1:4 Pointed with matching color cement slurry, curing including cleaning the surfaces etc., complete, (Basic Rate oftile Rs 50/Sft) | ||
14 | Kitchen | Providing G.20 Granite slab over RCC cooking slab with dadoing of 2’-0” height tiles and pipe line provision for metro water and bore water. | ||
15 | Toilet | Providing glazed tiles on walls to a height of 7’-0” of size 12”x8” andantiskidceramic tile for toilet flooring with parry ware sanitary fittings and metro tap fittings with rigid PVC pipe hot and cold water. (Basic Rate of tile Rs 24/Sft) | ||
16 | Joinery Windows | Providing and fixing teak wood frames and shutters with 4mm pinned glass,MS grills shall be provided with all window frames are painted with one coat of wood primer and two enamel paint | ||
17 | Doors | Main door paneled with first quality teak wood for door frames and shutter coated with varnish all other flush doors with one coat of wood primer and two coat of enamel paint finish | ||
18 | Weathering Course | Supplying and laying 4” thick surchi jelly lime concrete finished with best quality pressed tiles pointed with 1:2 cm with red oxide. | ||
19 | Painting Internal walls/ceilings | Prepare surface by cleaning, scrubbing and applying two coats of putty one coats of primer and two coat of emulsion paint for all internal walls/ceiling in all floors including brushes, scaffolding, staging, curing etc. | ||
20 | External walls | Prepare surface by cleaning, scrubbing and applying one coats of white cement paint and twocoat of Emulsion for all External walls in all floors including brushes, scaffolding, staging, curing etc., | ||
21 | PVC pipes | All internal plumbing lines with water inlet and outlets, sewage piping with accessories in PVC,are ISI Stamped company. | ||
22 | Electrical Points | Living cum dining 1) Light Points – 4 no’s 2) Fan Points – 2 no’s 3) Chandelier Point- 1 no 4) T.V. Point – 1 no 5) 5 Amps. Point -2 no’s 6) 15 Amps. Points -2 no’s | ||
Master Bed Room 1) Light Points – 4 no’s 2) Fan Points – 1 no 3) 5 Amps. Points – 2 no’s 4) A.C Points – 1 no 5) T.V. Point – 1 no 6) Telephone Point – 2 no’s | ||||
Bed rooms 1) Light Points – 2 no’s 2) Fan Points – 1 no 3) 5 Amps. Points – 2 no’s 4) A.C. Points – 1 no | ||||
Kitchen 1) Light Points – 2 no’s 2) Fan Points – 1 no 3) Mix Points(5A) – 1 no 4) Aquagaurd(5A) – 1 no 5) Fridge (15A) – 1 no 6) Grinder (15A) – 1 no 7) Washing machine (15A) – 1 no 8) Exhaust Fan – 1 no | ||||
Toilets 1) Light Points – 2 no’s 2) Exhaust Point – 1 no’s 3) Geyser Provision – 1 no’s | ||||
Balcony 1) Light Points – 2 no’s | ||||
Three phased concealed wiring with necessary Provision ALL Electrical wires and switches and other accessories are ISI Stamped company. | ||||
23 | Other Features | From Elevation, Compound wall, water tank, staircase head room, Bore well, Water sump, Outer paving block/P.C.C. Septic tank,Electrical Deposits, Registration charges, Drainage connection.Waterline connection, EB registration are extra | ||
Our Rate:
S NO | DESCRIPTION | AMOUNTRS./SQFT. |
1. | Vitrified FLOORING [INCL. LAYING CHARGES] | 65.00 |
2. | WALL TILES [INCL. LAYING CHARGES] | 40.00 |
3. | GRANITE SLAB | 120.00 |
Work not under contract provided by the owner.
- Bore well & motor pumps / allied Materials
- Approved plan, working drawing and structural details.
- Water sump – Concrete Wall Rs.22/ltr&Overhead tank will be calculated in area.
- Local authorizes, politician, neighbors & police people problem
- Compound wall.
- Water &Electricity (up to main board) will provided by the owner,
- No interior work will be done.
- Rate quoted, is included up to 10% inflation, any higher increase will beinform to u difference will be charged.
Stage Payment Details
- a) 10% Advance
- b) 15% up to Completion of Basement
- c) 10% On Completion of Ground Floor roof slab
- d) 10% On Completion of First Floor roof slab
- e) 10% On Completion of Brick Work & Plastering – First Floor.
- f) 10% On Completion of Wiring & Plumbing– First Floor.
- g) 10% On Completion of Second Floor roof slab
- h) 5% On Completion of Brick Work & Plastering – Second Floor.
- i) 5% On Completion of Wiring & Plumbing – Second Floor.
- J) 5% On Completion of Tiles & Flooring.
- k) 5% On Completion of Painting.
- j) 5% ON Handing Over


